5 Things You Need to Know Before Hiring an Architect for a Custom Home
1. Do I need an Architect to design my home?
An architect can optimize your space, views and natural light of your home. The use of an experienced architect that has been trained to give you a plan that best suits your needs.

2. What is typically included in each phase of a custom home design?
Schematic Design (SD)
- Getting to know you
- Understanding your needs, hobbies, daily routine, and personality will help us design a home that is suited perfectly for you.
- Sharing your ideas, style, list of rooms with preferred sizes, and vision for the home of your dreams.
- A site visit of your property.
- We will analyze the site for terrain, drainage, orientation, vegetation and other environmental components.
- Putting it on paper
- A schematic sketched diagram that resembles the floor plan. At this stage the design can be altered easily. It is truly an interactive process and adjustments can be made. If it is difficult to understand what something looks like in plan, we can give you a quick sketch of what it could look like.
- Massing it out
- A mass model or sketched elevation is produced to help convey the design of the exterior.
- Package Received Includes: Site Plan, Floor Plans, Review of Deed Restrictions
- Obtaining client approval


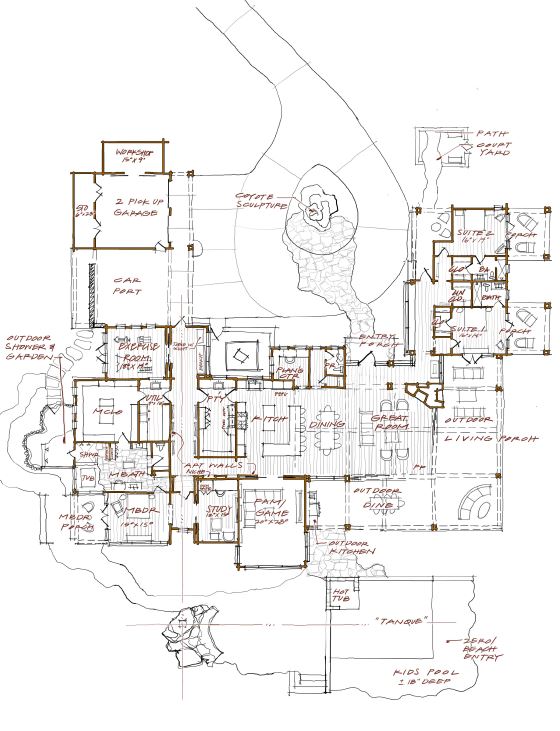
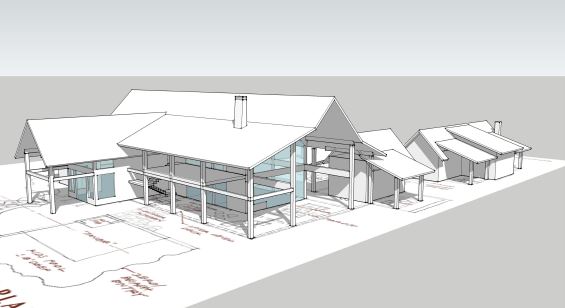
Design Development (DD)
- Getting into the details
- Building is drawn in computer aided drafting software
- Understanding furniture size and how you plan to furnish the home
- Addressing storage space
- Finish and Color Selection of Exterior and Interior materials
- Cabinet sizes and layout
- Exterior refinement
- More detailed Exterior Design
- At the end of this phase the site plan, floor plans, building systems and elevations are finalized.
- Package Received Includes: Site Plan, Floor Plan, Elevations, Sections, Interior Elevations at Cabinets, Preliminary Code Analysis for Jurisdiction, Finish plan for wall and floor materials
- Obtaining client approval

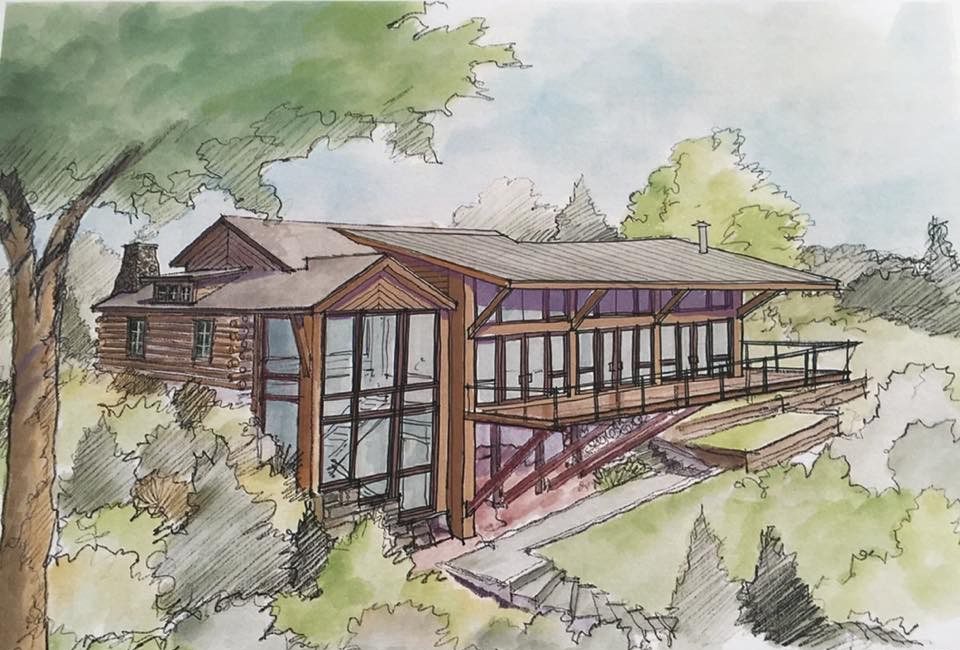
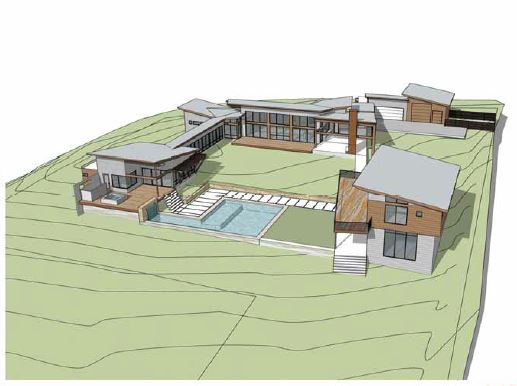
Contract Documentation (CD)
- Specifics
- Details are drawn
- Finish and Color Selection of Materials
- Exterior refinement
- More detailed exterior design
- Package Received Includes Final: Site Plan, Floor Plan, Elevations, Sections, Code Analysis for Jurisdiction, Floor plan for generic wall and floor materials selection, Electrical Layout, Details and Exterior Finish Selections.
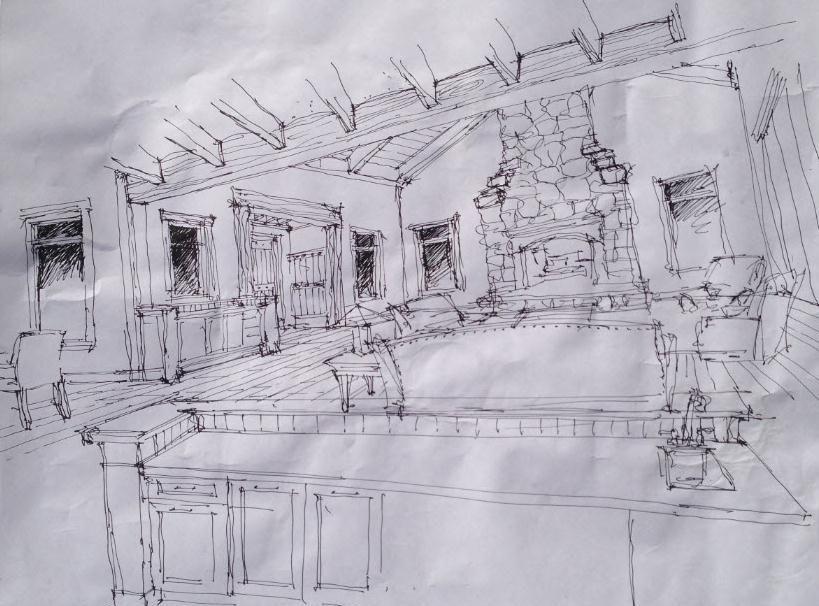

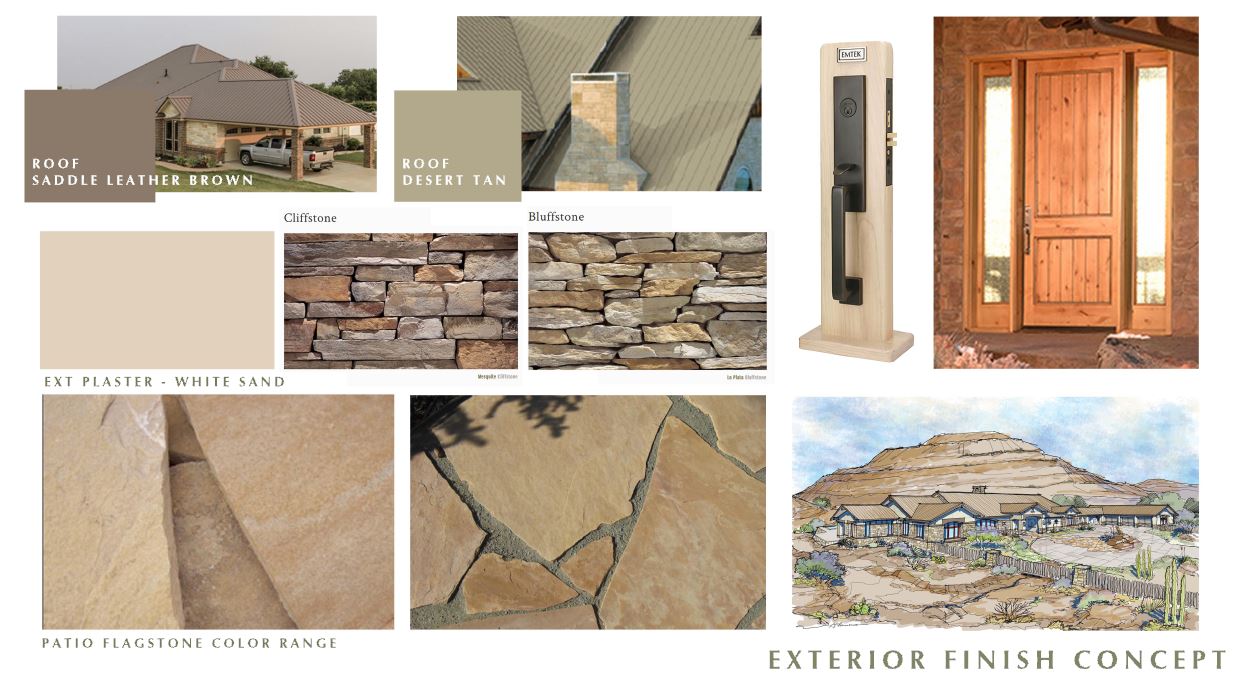
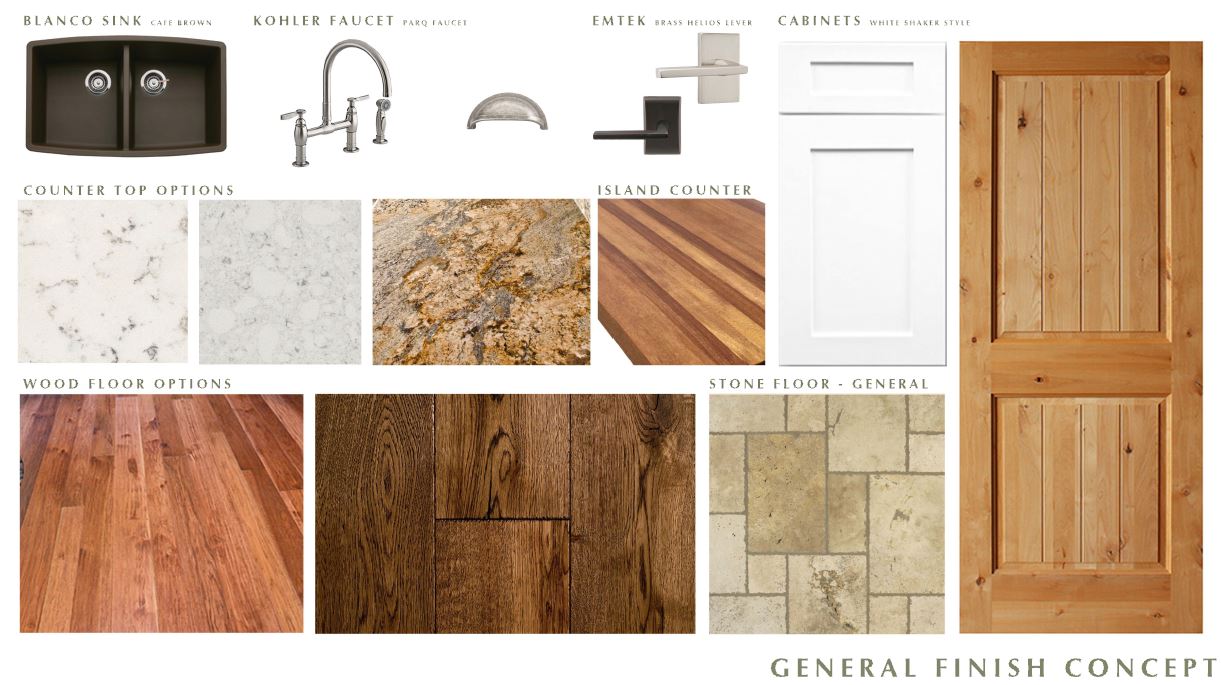
3. Besides what is included in basic architectural fees, what else may be needed or desired?
- Other Consultants:
- Structural Engineer
- Civil Engineer (required depending on lot and size)
- Landscape Architect (optional)
- Other Additional services that most architects provide:
- Interior Design
- Construction Observation
- 3D Computer Modeling of Interior Spaces
- Professional Photography of the Completed House
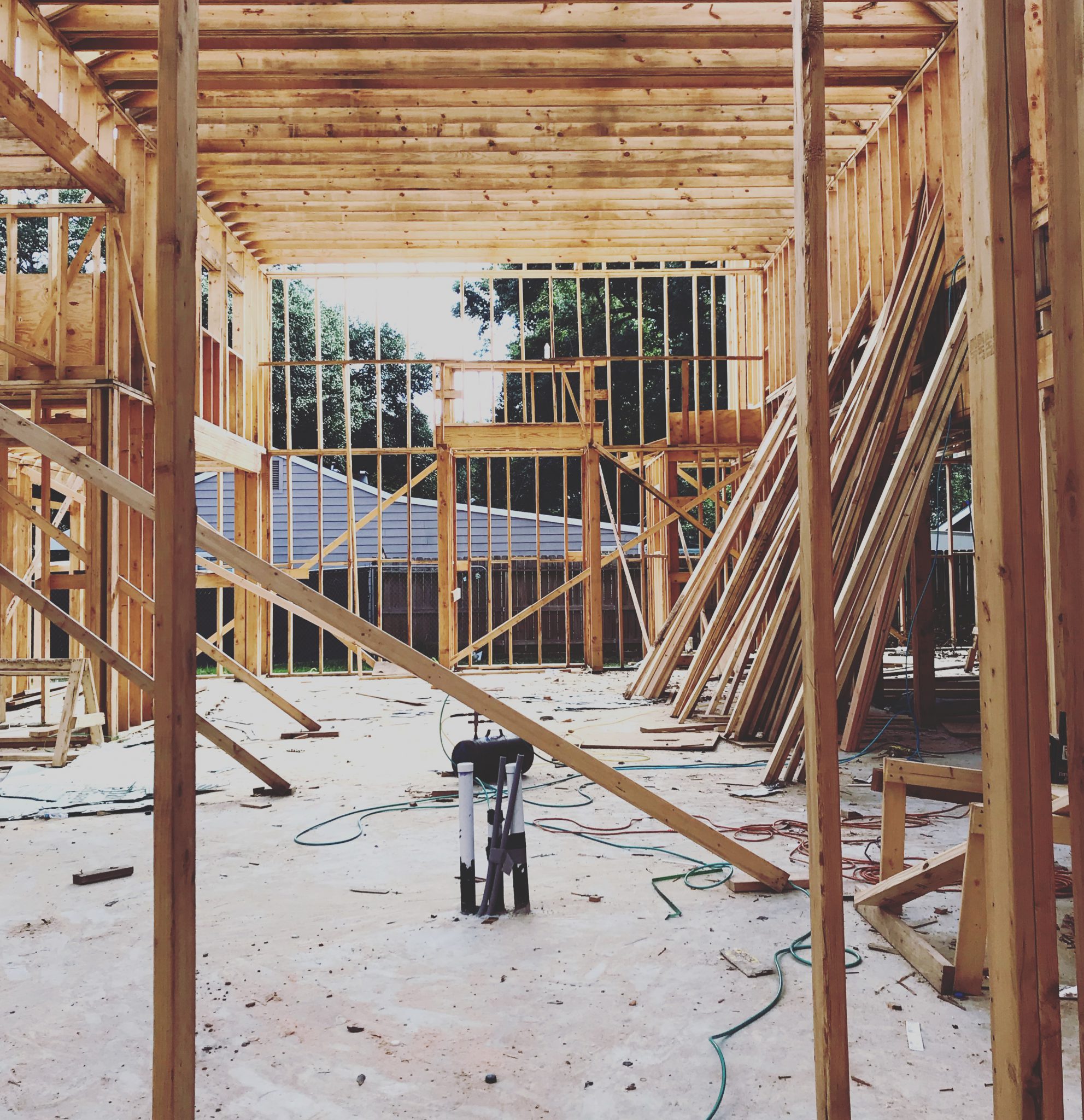

4. What is the role of the Architect?
Architects are the main driver for letting you know how to optimize the space you can build within your budget. A well-designed house could have less square footage, allowing you to enlarge rooms that are more important to you or reducing square footage to allow you to have higher grade finishes for your budget. Architects also offer creative solutions for everyday living and think about the best flow of your house based on your needs. Unlike most builders, an Architect will factor in environmental impacts of design by orienting the home for optimal lighting and reduction of heat gain. An Architect will also have solutions for noise issues, storage issues, and special furniture or appliances. Architects also help you find a reputable contractor and you can consult with them if you feel that a contractor/builder of your choice is not complying with the architect’s drawings or design. An Architect can work with any custom home builder to keep within their standards and typical windows, doors and fixtures or can create a completely custom home design for you with our recommendations.

5. What will I need before meeting with an Architect?
You will need to be prepared with the program (amount of rooms, specialty rooms, etc), the amount of square footage you’d like to build and your overall or construction budget. Architects encourage you to find images that convey your style, likes and dislikes. Houzz.com and Pinterest are great websites for these. There is also a plethora of magazines that have great images to choose from. You will need to acquire a land survey with topography and tree locations and also have soils testing done. The Architect can help obtain proposals for those companies, but it is the responsibility of the Owner to communicate with those companies and make decisions based on their findings.

Our team brings a plethora of knowledge of historically referenced and contemporary architecture that can be used to fit your style and preferences. INsite Architecture strives to design a home for you that best fits your experience, lifestyle and personality.
